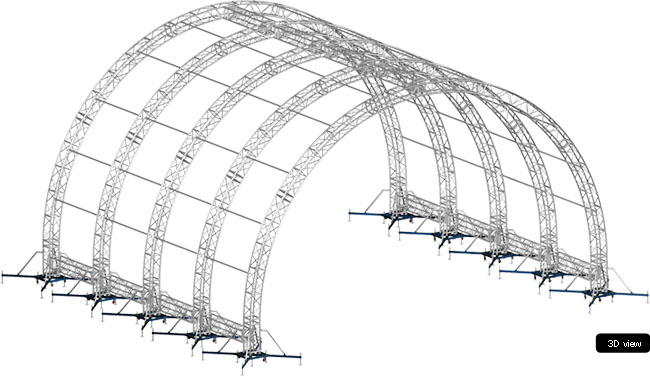Tunnel roof system
|
Roof dimensions (AxB) |
Overall external dimensions (CxD) |
Height (E) |
Approx. load capacity (UDL)* |
|
| Small roofs | 8,5 x 6,5 m | 11,3 m x 9,3m | 10 m | 1500 kg |
| 8,5 x 8,5 m | 11,3 m x 11,3m | 10 m | 1800 kg | |
| 9,5 x 9,5 m | 12,3 m x 12,3m | 11 m | 1900 kg | |
| 10,5 x 8,5 m | 12,3 m x 12,3m | 12,1 m | 2000 kg | |
| Medium roofs | 12,5 x 10,5 m | 13,3 m x 13,3m | 14,1 m | 2000 kg |
Small tunnel roof system
Small tunnel roof system is a new range of tunnel roofs. They are the perfect solution for choirs, and orchestras and other outdoor events. They come in two types - with quadrosystem 290-Q arches and 390-Q arches. All arches are connected together using our quadrosystem ridge bar and duosystem side bars. Arches are mounted on steel tower bases with adjustable feet for leveling on uneven ground. Roof widths and height are depend on the diameter of arches used. Tension belts for last two arches come as standard. The canopy comes in parts hoisted on roof by special rails connected to roof arches. The big advantage of arch roofs is that all arches have the same load bearing capacity and are not dependant of quantity of arches used.
| SMALL ROOFS – TECHNICAL SPECIFICATIONS | |
| Roof structure | |
| Roof dimensions | 8,5 x 6,5 m, 8,5 x 8,5 m, 9,5 x 9,5 m |
| Arch | 290-Q - standard, HD3 390-Q - optional |
| Load capacity (UDL)* | 1500-1900 kg |
| Static calculation | In standard |
| Technical report | In standard |
| Max wind speed | 70 km/h |
| Design standards | Eurocode 1, Eurocode 3, Eurocode 9, DIN 3834-2, DIN 1090-1-2-3 |
| Canopy |
On top - in standard Colour - black, blue, gray, green in standard (other colours possible) Material - fire resistant PCV |
| Scrims |
On side and back - in standard Colour - black (other colours possible) Material - fire resistant |
| Options and customization (on demand) | |
| Canopy colors | non standard colours – to agree |
| Scrim | non standard colours – to agree |
| Anemometr | optional |
| Security base frame | optional |
| Ballasts | optional |
| Guy-wire | optional |
| Stage platforms | optional |
| Non standard dimensions | Project according individual requirements |
Medium tunnel roofs
Medium tunnel roof system are perfect solution for big choirs, orchestras and other outdoor bigger events. They come in HD3 390-Q Quadrosystem trusses arches. All arches are connected together using our quadrosystem ridge bar and duosystem side bars. Arches are mounted on steel tower bases with adjustable feet for leveling on uneven ground. Roof widths and heights are dependant on the diameter of arches used. Tension belts for last two arches come as standard. The canopy comes in parts hoisted on roof by special rails connected to roof arches. The big advantage of arch roofs is that all arches have the same load bearing capacity and are not dependant of quantity of arches used.
| MEDIUM ROOFS – TECHNICAL SPECIFICATIONS | |
| Roof structure | |
| Roof dimensions | 10,5m x 8,5m; 12,5m x 10,5m |
| Arch | HD3 390-Q - standard |
| Load capacity (UDL)* | 2000 kg |
| Static calculation | In standard |
| Technical report | In standard |
| Max wind speed | 70 km/h |
| Design standards | Eurocode 1, Eurocode 3, Eurocode 9, DIN 3834-2, DIN 1090-1-2-3 |
| Canopy |
On top - in standard Colour - black, blue, gray, green in standard (other colours possible) Material - fire resistant PCV |
| Scrims |
On side and back - in standard Colour - black (other colours possible) Material - fire resistant |
| Options and customization (on demand) | |
| Canopy colors | non standard colours – to agree |
| Scrim | non standard colours – to agree |
| Anemometr | optional |
| Security base frame | optional |
| Ballasts | optional |
| Guy-wire | optional |
| Stage platforms | optional |
| Non standard dimensions | Project according individual requirements |
* - UDL loading cappacity values are average for standard roofs dimmesnion.To increase loading cappacity of each roof system is possible by adding more truss beams to the maingrid, use stronger truss type. Static calculations than are prepared individualy to increase highest loading cappacity.











